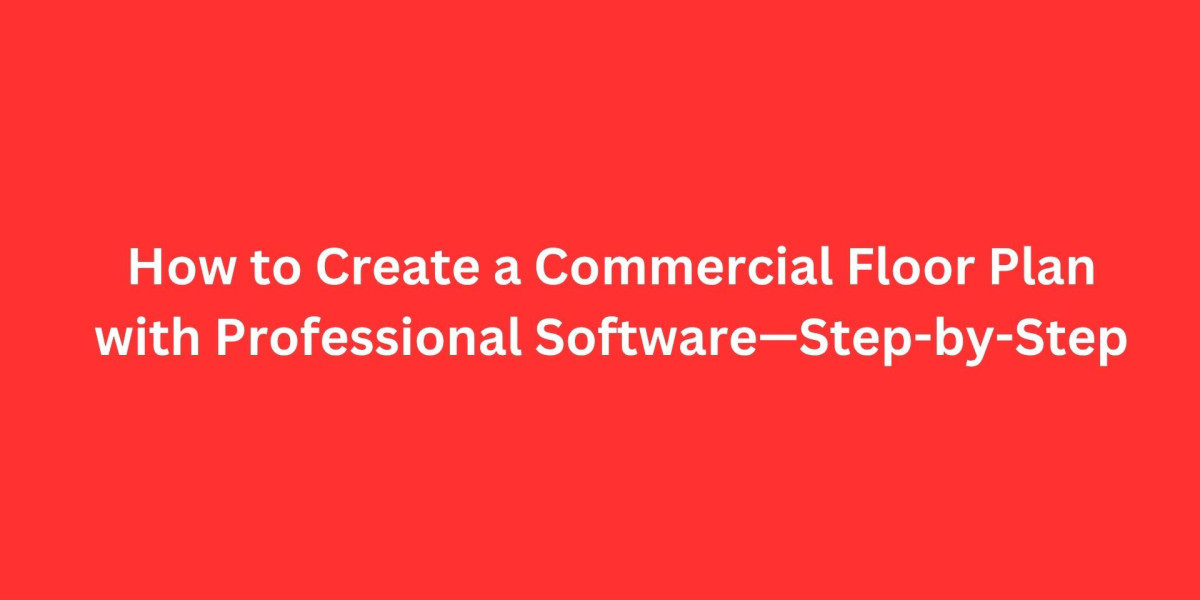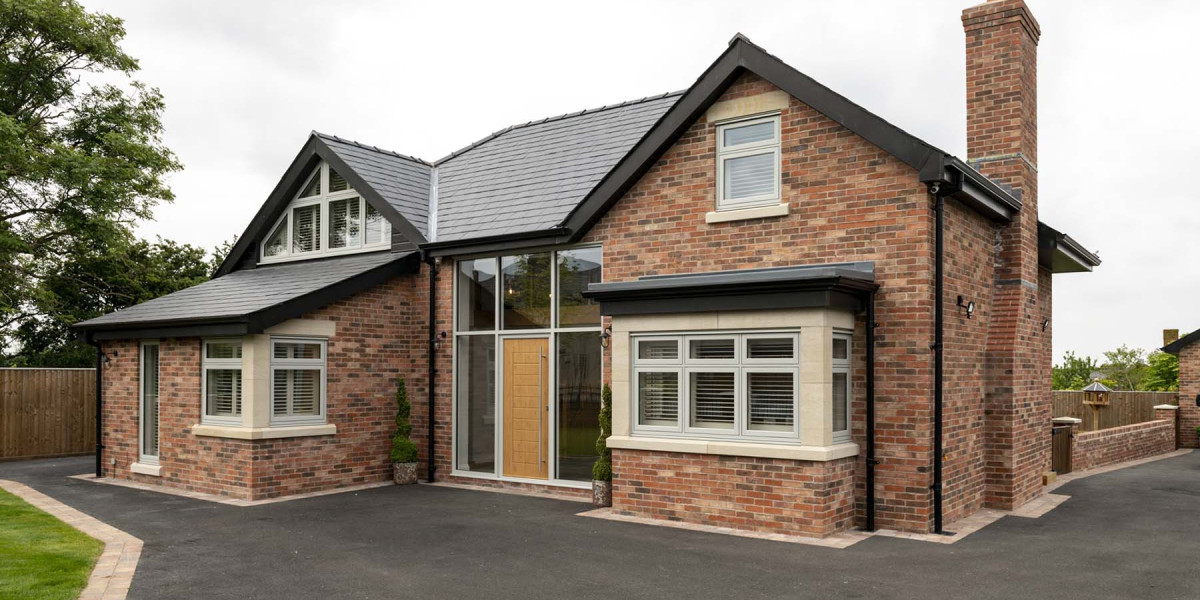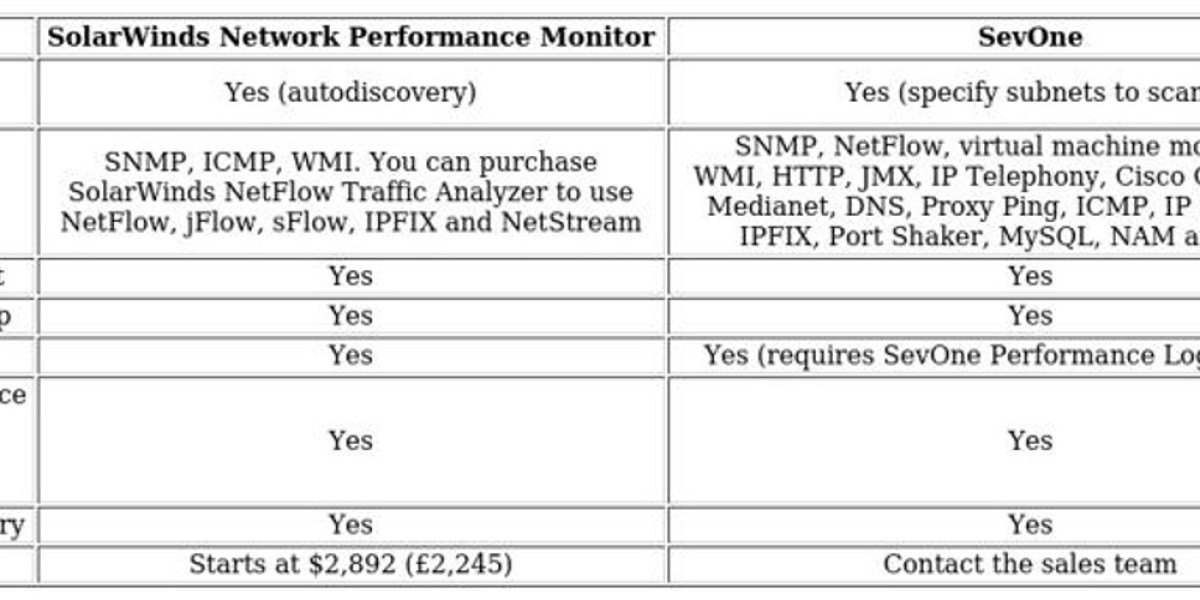Designing a commercial space requires careful planning to ensure that the layout is functional, efficient, and aligned with business goals. Whether you are setting up an office, retail store, restaurant, or any other commercial facility, a well-crafted floor plan is essential. Fortunately, modern tools make this process easier and more accurate. Using Commercial Floor Plan Software allows you to create detailed, professional layouts that can guide construction, renovation, or interior design projects. In this blog, we will walk you through a simple step-by-step process for creating a commercial floor plan using professional software.
Why Use Commercial Floor Plan Software
Before diving into the steps, it is important to understand the value of using Commercial Floor Plan Software. Unlike manual sketches or generic drawing tools, these software solutions offer precision, scalability, and advanced features such as 3D visualization, real-time collaboration, and integration with architectural or engineering data. They help you avoid costly mistakes by allowing you to test and refine layouts before any physical work begins.
Modern Commercial Floor Plan Software often includes templates, object libraries, and smart tools that automate repetitive tasks. This saves time and ensures that your design meets industry standards.
Step 1. Define Your Project Requirements
The first step in creating a commercial floor plan is to define your project requirements. This includes identifying the type of space you are designing, its purpose, and the specific needs of its users. For example, an office space may require private offices, meeting rooms, open work areas, and break zones. A retail store might need display areas, storage rooms, checkout counters, and fitting rooms.
List all functional areas and consider how people will move through the space. This information will guide your choices when you start working in your Commercial Floor Plan Software.
Step 2. Measure and Input Room Dimensions
Accurate measurements are key to a successful floor plan. Use a laser measure, tape measure, or building blueprints to gather precise dimensions of the space. Measure the length and width of rooms, as well as the locations of doors, windows, columns, and other fixed architectural features.
Once you have these measurements, input them into your Commercial Floor Plan Software. Most professional tools allow you to draw walls and place structural elements to scale. Some software solutions even let you import existing building plans in CAD or PDF format to serve as a starting point.
Step 3. Design the Room Layout
With the basic structure in place, it is time to design the internal layout. Use the software’s tools to define walls, partitions, and room divisions. Most Commercial Floor Plan Software offers drag-and-drop functionality that lets you place these elements with ease.
Pay attention to flow and accessibility. Ensure that pathways are clear, doors open without obstruction, and that emergency exits and accessibility features comply with local regulations.
If your software supports layers, you can separate different aspects of the design such as structural elements, furniture, and electrical layouts for better organization.
Step 4. Add Furniture and Fixtures
Most Commercial Floor Plan Software comes with a library of furniture, fixtures, and equipment symbols. These elements represent real-world objects such as desks, chairs, shelves, counters, and appliances. Place these items on your plan to see how they fit within the space.
Be sure to leave enough clearance for movement and comply with safety guidelines. For example, check that aisles in a retail store are wide enough for customer comfort and that workstations in an office have sufficient space between them.
Some advanced software allows you to customize the size and style of furniture items to match specific manufacturer specifications or client preferences.
Step 5. Plan for Utilities and Technology
A good commercial floor plan considers not only the physical layout but also the placement of utilities and technology. Use your software to map out the locations of electrical outlets, lighting fixtures, HVAC systems, network ports, and AV equipment.
This step ensures that the design supports the functional needs of the business. For example, an office might require data ports at every desk, while a restaurant needs well-placed electrical connections for kitchen appliances.
Commercial Floor Plan Software often allows you to layer these utility plans on top of your main layout for easy reference.
Step 6. Review and Refine the Plan
Once your plan is complete, take time to review it carefully. Use the software’s zoom, pan, and measurement tools to check for errors or areas that could be improved. Many professional tools offer 3D visualization or virtual walkthroughs that allow you to experience the space as if you were inside it. This makes it easier to spot potential issues with layout, sightlines, or functionality.
Seek feedback from other stakeholders such as architects, contractors, or end users. Many Commercial Floor Plan Software solutions support real-time collaboration so that multiple people can review and comment on the design at the same time.
Step 7. Export and Share the Plan
When you are satisfied with the design, use your software’s export features to generate high-quality output. Most tools allow you to export plans in PDF, CAD, or image formats. You can also create presentation boards or 3D renderings to help communicate the design to clients or contractors.
Ensure that all annotations, dimensions, and notes are clear so that the plan can be used effectively during construction or renovation.
Conclusion
Creating a commercial floor plan does not have to be a complex or overwhelming task. With the right Commercial Floor Plan Software, you can design a functional, efficient, and professional layout that meets the specific needs of your business or client. By following a clear step-by-step process—defining requirements, measuring accurately, designing thoughtfully, and reviewing carefully—you can produce a plan that serves as a reliable guide for building a successful commercial space.
If you are looking to start your next project, explore the many Commercial Floor Plan Software options available today. The right tool can save you time, reduce errors, and help you bring your vision to life with confidence.
Read more: https://audiovisual.hashnode.dev/top-av-rack-layout-software-for-technicians








